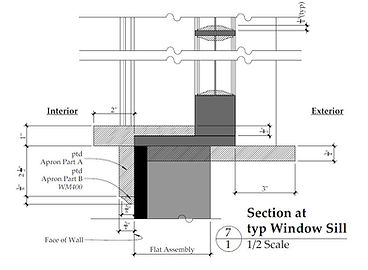
David Grantham
PORTFOLIO
Construction
Drawings
SCROLL FOR PROJECTS
Versatility
The widely varying drawings below are each matched to the unique scope, fabrication technique,
and relationships involved with each distinctly different project.
Efficiency through Stewardship of the Design:
Integrated functional/aesthetic/budget purposes are met by a broadly experienced designer: quick and simple.
Efficiency through Responsiveness to Relationships
Drawings reflect conclusions reached with project partners (including builders) with regard to intent, means, and methods; rising in complexity only in response to restrictions from business (e.g. competitive bidding) or specific communication arrangements: They're created with and for people.
Efficiency through Automation and Minimalism
In CAD, speed and ease of change is facilitated using BIM components for general object types, but minimizing the modelling of specific details of each window, door, etc. Dimensions and annotations occur in common predictable places only: Minimizing the requirement for repetitive CAD operations speeds changes and lowers the risk of annotation conflicts.
However, extra annotation is available on request.
Efficiency through Minimizing Distraction, Serving Priorities and Schedule
Though extra annotation is available, drawings by default thoroughly ensure absolute accuracy only in the (many) places where it's required; the focus is on necessity and progress. Strong visual communication skills are marshalled.
Fast, Inexpensive, and Good
The techniques of documentation and construction below integrate all three.
Staying Efficient by staying Current
Work on this site reflects early adoption of ArchiCAD and AutoCAD ADT BIM capacities (and even Virtus/Mac and Imagine/Amiga).
The first projects focus on Rhino3d with a BIM plug-in; merging free-from and automated architectural components.
Practice makes perfect.
CLICK ON DRAWINGS for high res pdfs
Some devices may require extra time to render at highest resolution.
Community Centre Addition / Renovation Plans, Sections, Elevations: pdf 9MB
Elevations, Ceiling Plans, Details, Kitchen, Rendered Elevations: pdf 6.4MB




















