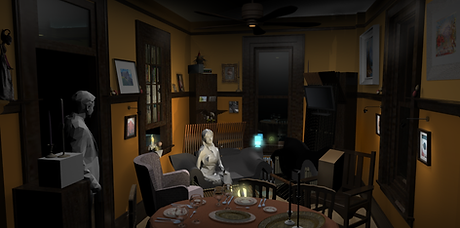top of page

David Grantham
PORTFOLIO
CAD
SCROLL FOR PROJECTS
The page below contains Computer Assisted Design work of varying types, including CAD ConstructionDrawings; for a page including only Construction Drawings (including Hand drawings and Construction Documentation Values)
please click here: Construction Drawings Page
CLICK ON IMAGES
24x36 pdf 2MB
pdf 1.2MB
Church Altar Designs
Front Yard for Gathering pdf 4.7MB
Legend

Community Centre Addition / Renovation
Plans, Sections, Elevations: pdf 9MB
Elevations, Ceiling Plans, Details, Kitchen, Rendered Elevations: pdf 6.4MB
Some devices may require extra time
to render at highest resolution.
bottom of page









